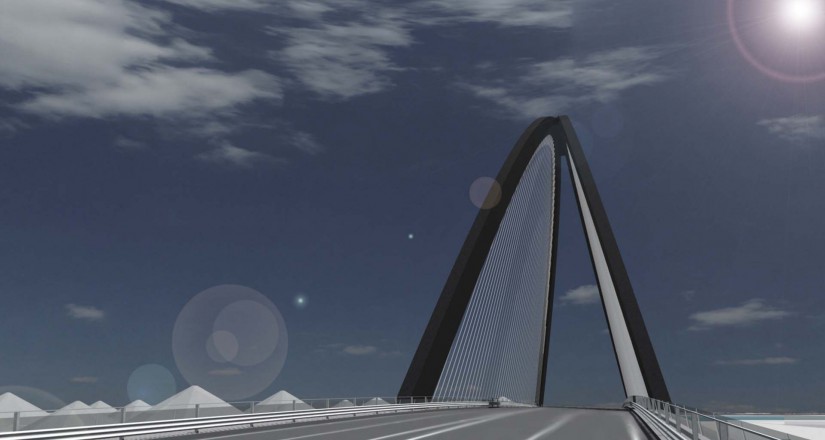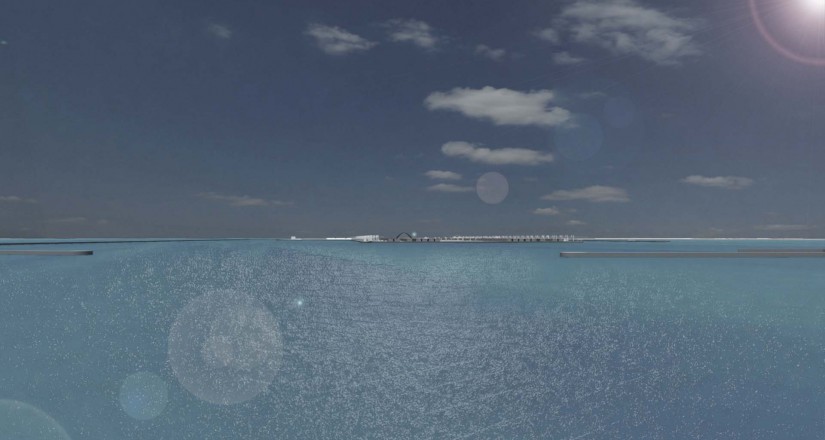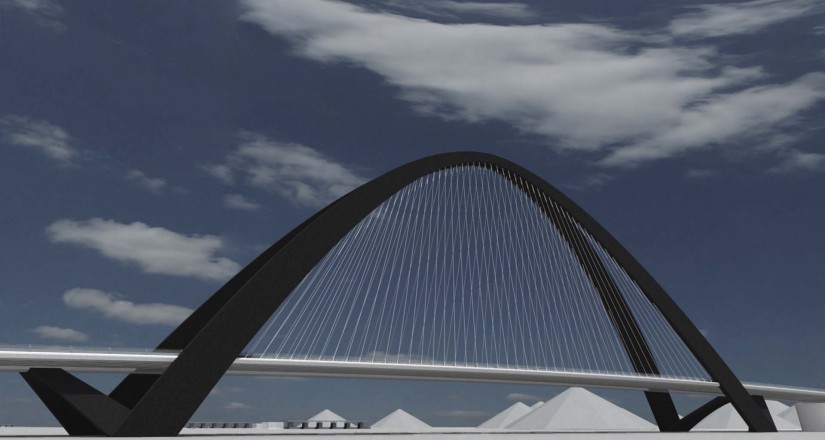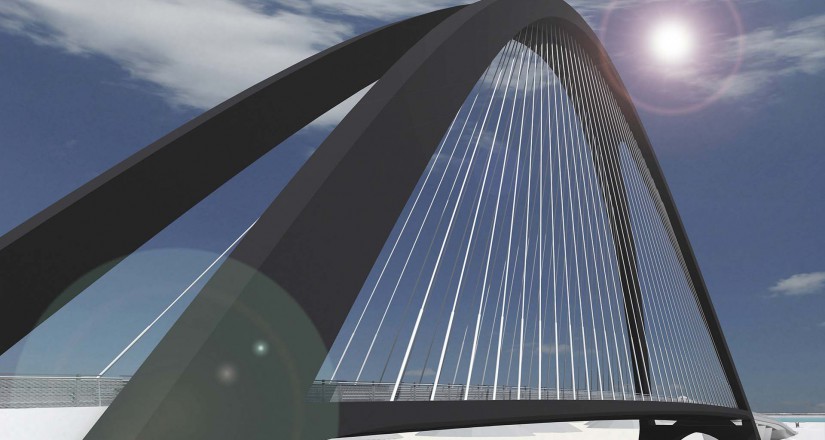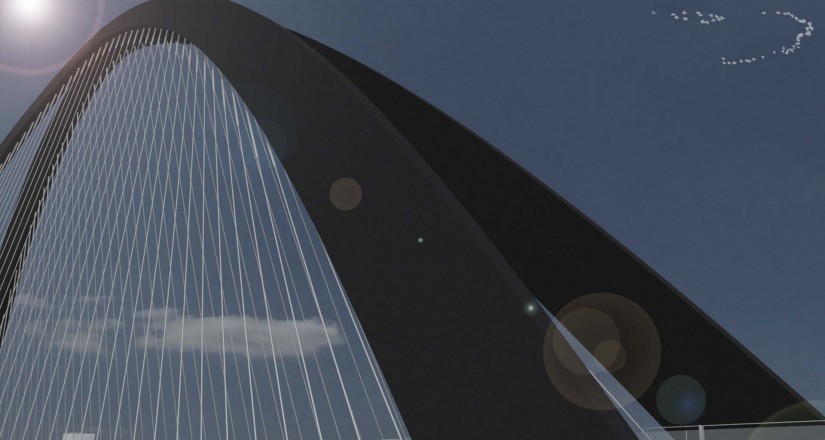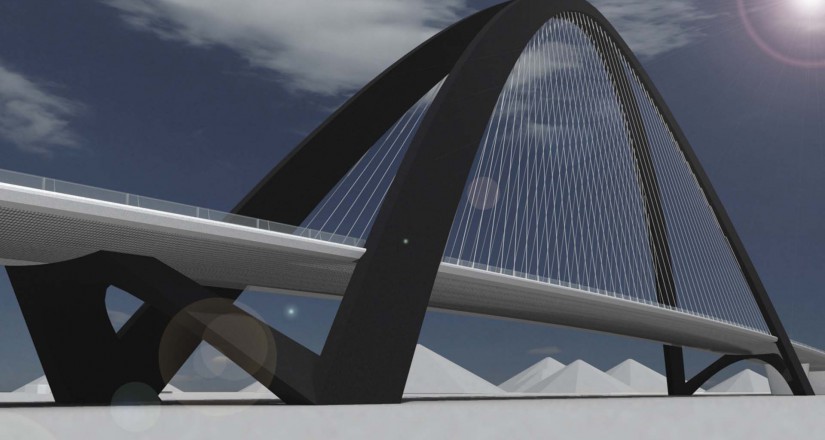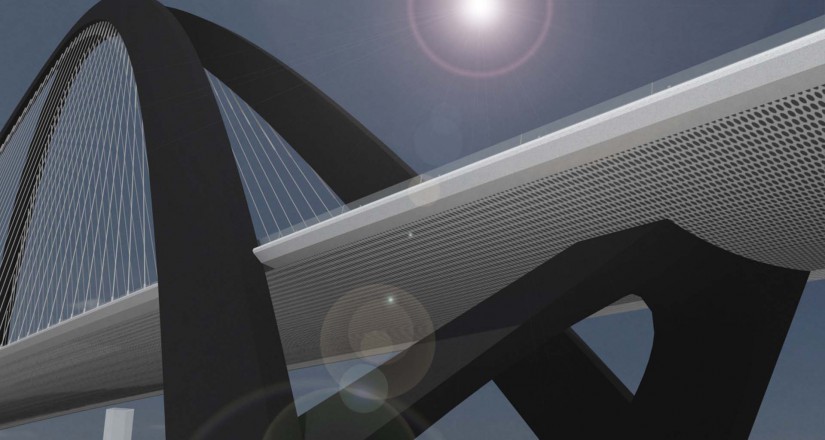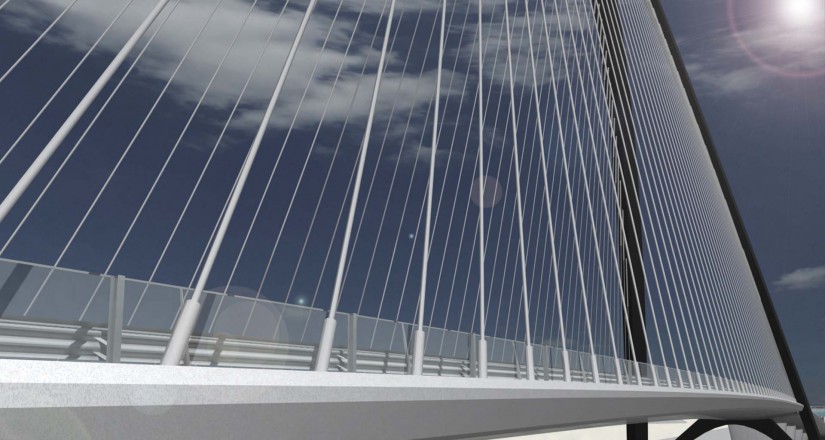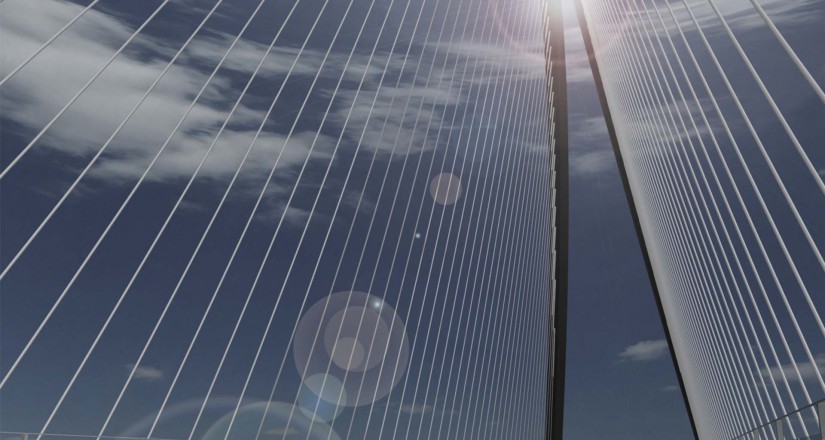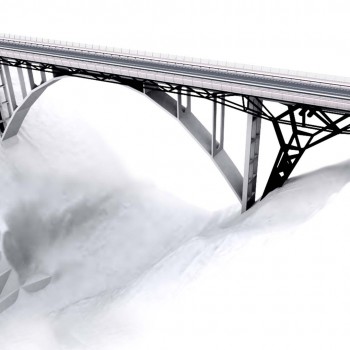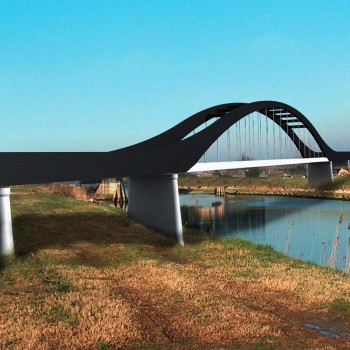Project Description
Considering landscape and architectural requirements the client decided to have a kind of signature bridge, visible from long distances, able to be a landmark for the landscape and the symbol of the New Al Faw Port, in Iraq.
Considering the combination of technical and architectural requirements, after a deep study that investigated several possible alternatives through an assessment of comparative analysis, the optimal solution has been found: a concrete tied-arch solution made of two inclined arch ribs joined at the crown section, suspended to the arch by two sets of metallic hangers.
The bridge crosses the railway line with a main span of about 230 m and two end short spans of about 15 m for a total length of 260 m. The arch bridge will be connected to the secondary road network by two approach viaducts having a length of about 200 m
The twin tied arch bridge is made up of two reinforced concrete arch ribs that rise up to 80 m above the ground. The arches incline inward of about 13° and the peaks are structurally connected by a crown wall.
The reinforced concrete deck is suspended by two sets of hangers contained in the arch plane. The hangers inclination, respect the centre arch axis, progressively increases moving from the crown to the springing section (impost).
Project Details
- Made withBolina ingegneria Srl
- ClientTechital Spa and Progeest Srl

