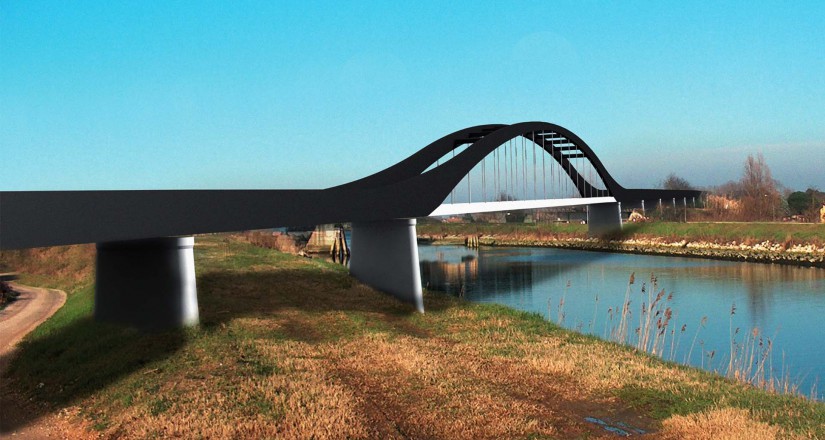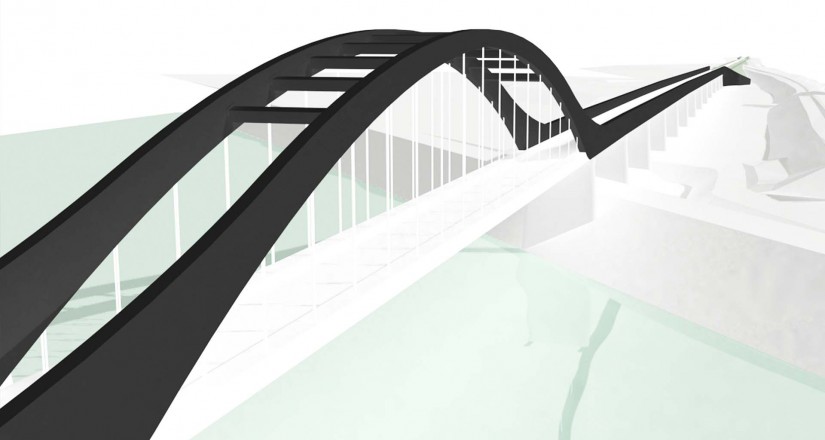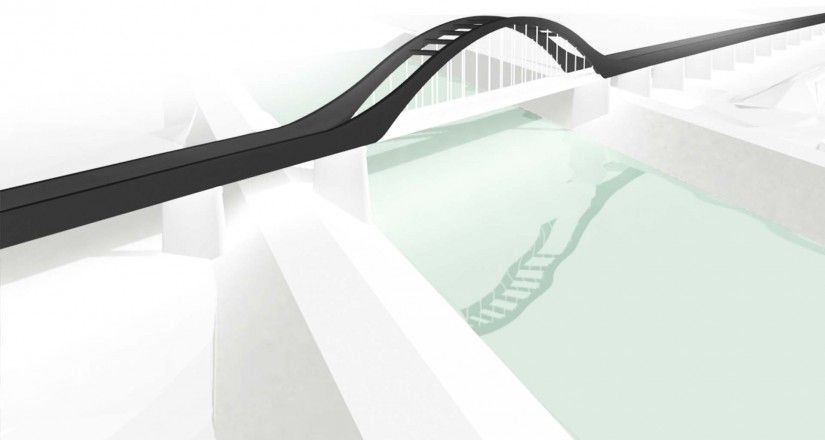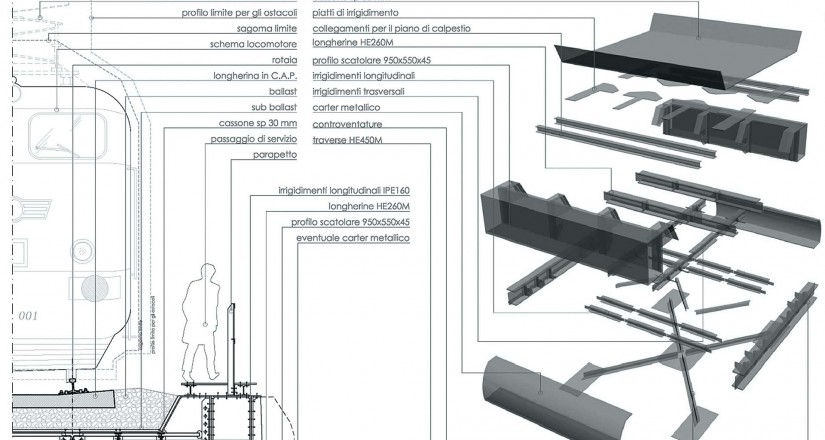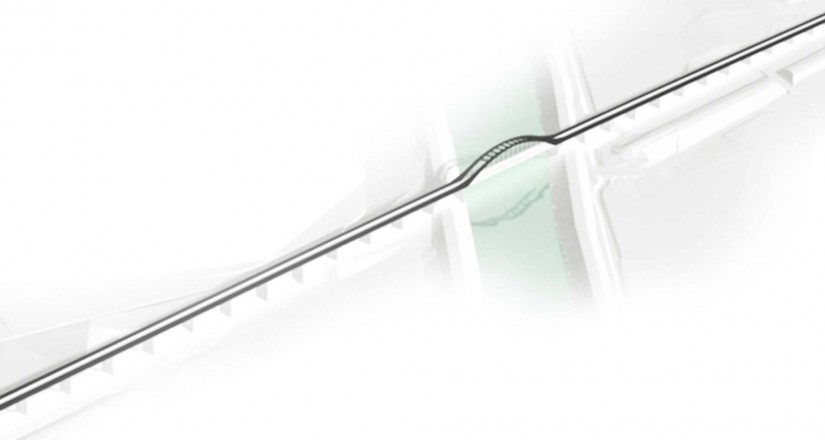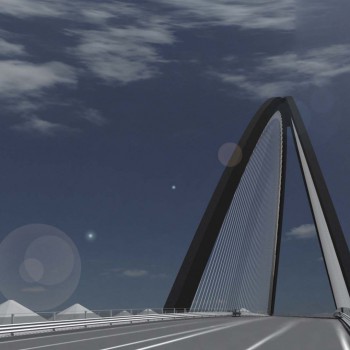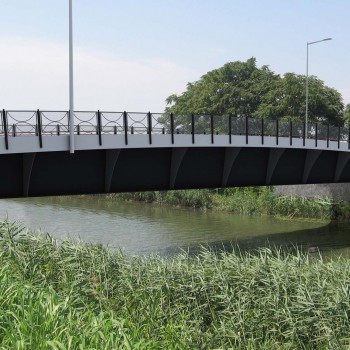Project Description
In order to determinate a good relation between the work and the landscape this preliminary stage design wants to offer an answer to the landscape and the railway infrastructure needs, considering as the fundamental element of the design, the dialogue with the territory.
The railway work is composed by the central bridge and two approaching viaducts for a total length of 750 m about. Each viaduct is composed by 14 spans 24 m long and has been designed as a wall beam steel structure. The central arch steel bridge spans about 80 m and it hangs the railway deck with a couple of hangers each 4 m. The railway deck, completely made of steel, is composed by modules 4 m long.
An important goal of this design was the scenographic result of the planned work: approaching to the bridge the landscape view will be hidden to traveller's eyes by the high lateral wall beam and during the transit on the bridge the arches, that raise up, give room to the river view and to the fat landscape around from a "dynamic" vantage point.
Project Details
- Made withEng Fabrizio Bontempi, Progeest Srl and eng Andrea Bano
- ClientProgeest Srl and Regione Veneto

